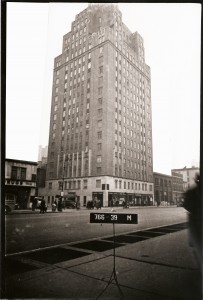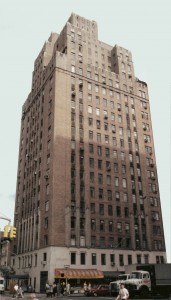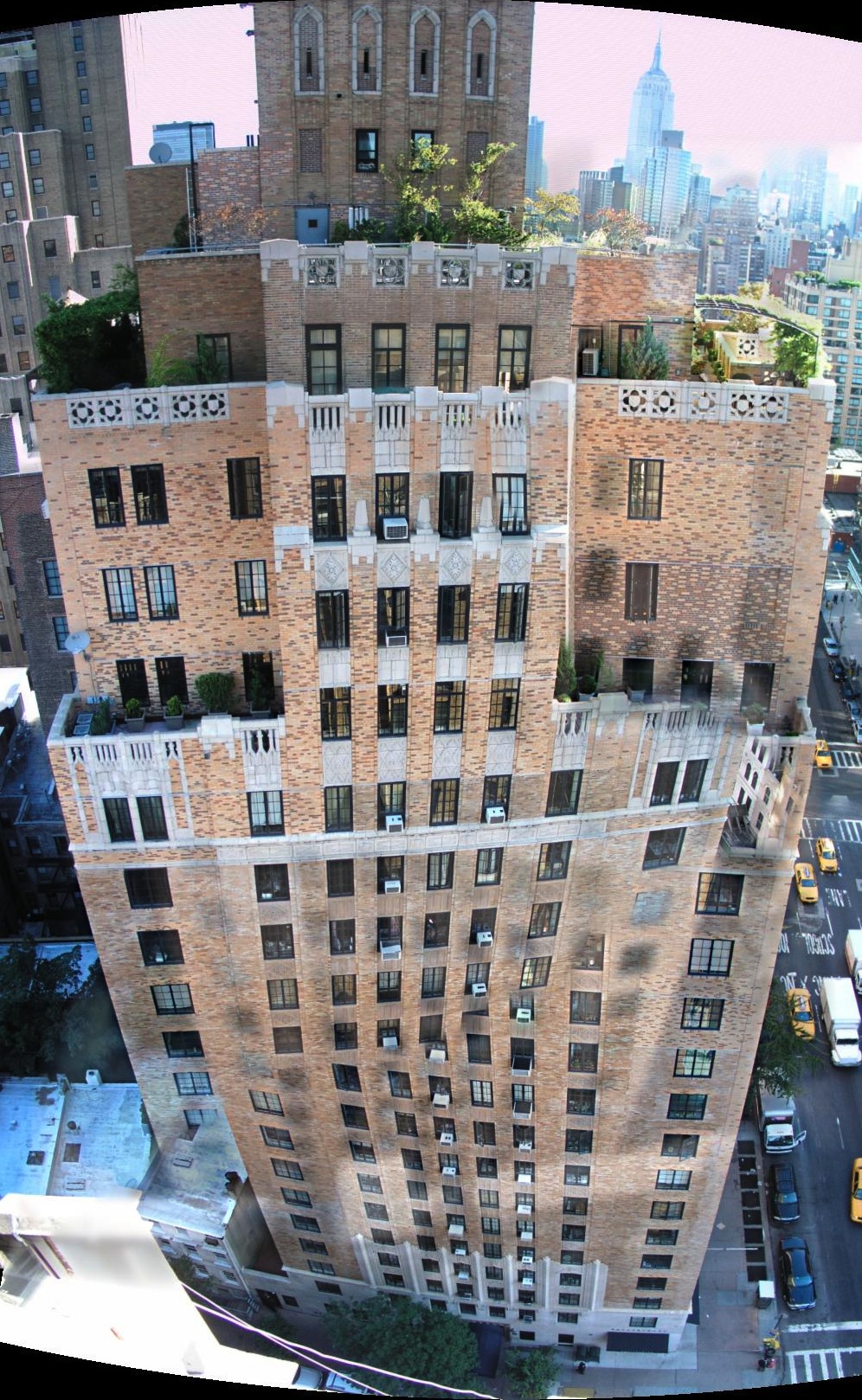By Ed Lewis
Two-O-One was conceived as part and parcel of a grandiose idea known as Chelsea Corners. This grandiose master plan was the brainchild of Henry Mandel, the spiritual fore bearer of the swashbuckling builders and developers of today. (Think Donald Trump, with better hair). Mandel began buying all the big corner lots on 7th Avenue from approximately 23rd Street down to 14th Street. In his vision, apartment buildings built to his taste and specifications would grace all four corners of each intersection from 23rd down to 14th. Sounds quite grandiose and bold: but he was also bold enough, and influential enough, to convince the City of New York to stretch Park Avenue two important blocks south so that his building in that area could become 1 Park Avenue (which markets a lot better than 481 4th Avenue).
Mandel, who, with his father, Samuel, had emigrated from the Ukraine in the late 1880’s was only 43 when this burst of development was conceived and partially realized. At the same time, the Mandel family business, known as the Mandel Companies, began acquiring the land for the huge London Terrace project from Clement Clarke Moore (of “Twas the Night Before Christmas” fame). Their concept, as common as it is today, was new to Manhattan: smaller; efficient dwellings in large complexes for white collar employees who wanted to live close to their places of employment. These potential residents were thought to be willing to trade the convenience of nearby transit services (the 7th Avenue line was finished in about 1910) for being in a prestigious, but less affordable and convenient neighborhood. The company even had constructed an “apartment shop” at 5th Avenue and 36th Street where full-sized apartments were completely set up, including furniture and appliances. Mandel even had sections of the exterior façade erected so that, according to Mandel, “Mrs. Prospect Can Select Her Apartment Just as She Would Select Her Car”.
Sales materials of the day for 201 claimed unique features: “a laundry in the basement is provided for use of residents who wish to have their own laundresses come in and do their work.” And this excerpt from the brochure touting the kitchens: “The Equipment represents the last word in comfort and modern facilities; The Kitchen is laid out to save precious steps and speed the preparation of meals. It contains a large Electrolux refrigerator, thermostatically controlled——GAS for the refrigerator is furnished free”. You read correctly, a gas refrigerator. All of this modern convenience was available in a studio apartment for $40-a-month rent in 1930, including Elevator Operators, Doormen, Electric and Gas.
The Mandel Companies bravely persevered in attempting to rent space in their apartment buildings, even though the nation was in the throes of the deep and very long Great Depression. (H. Hoover: “Prosperity is Just Around the Corner”) Mandel’s cash dwindled daily, as a perfect storm formed, combining declining or missing rent payments, and worsening general economic conditions with the very significant cash outlays for completing his grandiose plans including the Park Vendome on 57th Street, London Terrace, The Lombardy on East 56th Street and the Pershing Square office building across from Grand Central Station– all during the greatest Depression the world had ever known! Not surprisingly (with the distancing perspective of history), the Mandel Companies were never able to complete their dream of Chelsea Corners or London Terrace—in 1932 the Mandel Companies and Henry Mandel himself filed for bankruptcy, listing assets of $382,000 (1932 dollars*) and liabilities of $14.0 million (1932 dollars*). As an indicative side note, Mandel wound up in jail for several months in 1933 for non-payment of alimony to his former wife.
Four buildings were completed as part of the Chelsea Corners vision: 161 West 16th, 200 West 16th, 201 West 16th, and 200 West 15th Street all of which went to separate owners as a result of the bankruptcy.
The Mandel Companies exclusive architects were Farrar & Watmough, whose signature design elements were steel casement windows. These unique windows of the day were considered to be a cut above the wooden double hung standard of the day, and also thought to “enliven” the façade of the buildings, along with the orange variegated brick on the facades. Each of the Mandel/Farrar & Watmough buildings exhibits some variation of that kind of bricking. Victor Farrar and Richard Watmough were also big fans of a sort of Tuscan-style semi-round arch windows and capitals. A tour of their buildings finds this design characteristic very much in evidence, including at 201.
Christopher Gray of the “New York Times” in 2004 described 161 and 201 as the “gatekeepers” for Chelsea Corners. He went on to note that three of the four Chelsea Corners buildings have opted to replace the original steel casement windows that so enlivened the facades with “one over one aluminum windows, which serve to deaden the liveliness that Farrar & Watmough sought to impart”. “201 West 16th Street has bucked the trend of the lowest common denominator and has just finished installing near-replicas of the original steel casement windows”. He continued, “The desire to do something more appropriate—as well as the design itself—gives the building life, while the standard replacement windows in the other buildings are just black eyes”. (Thank you Christopher Gray)
In February 1983, Francis Greenburger and his company, Time Equities, gained control of the building through a net lease with the intent of converting the building to cooperative ownership. In March of 1985, after much preparation and negotiations with the in-place tenants, the plan for Cooperative Ownership was declared effective and the ownership of the building transferred to the Cooperative.
One of the more difficult matters in the conversion of 201 to cooperative ownership was a hyper long-term commercial space lease, signed in 1980 by the next previous “owner” of the building. In exchange for a huge upfront payment, the then-owner of the building gave the commercial tenant complete control of the commercial space for more than two generations. The lease term totaled 40 years at very minimal rent; Time Equities and the co-op were bound by law to honor this previous commitment. This was a popular tactic adopted in the meretricious years of co-op conversions in the 1980’s. Many of these leases were challenged in court, but most challenges failed. In 201’s case, the hyper long-term lease was with a real estate arm of Barneys, the former international clothier located across the Avenue at the time; though the store itself never took advantage of the commercial space. The intergenerational lease ended and the commercial space will reverted to the cooperative corporation in December 2020.
Through tumult and the passage of time, 201 retained a small bit of history from the ownership by Henry Mandel and the Mandel companies. Paul Mandel, who was Henry’s great nephew, and a published novelist, along with his wife Sheila, an editor at “Life”, lived in the Penthouse in the building until Paul’s untimely death in 1965; Sheila remained until her death in the mid 1980’s. Their son, Geoffrey, continued to occupy the Penthouse as a rent controlled tenant until it was sold by Time Equities in the mid-1990’s to an outside buyer.
201’s most distinguished resident over many years was David Dubinski, the long time President of the then “International Ladies Garment Workers Union” and a champion of women’s rights long before it was called “women’s rights”. He was often called to Capitol Hill in Washington DC to testify before the houses of congress, as a result, he began each of his many appearances before the houses of congress with “I David Dubinski, residing at 201 West 16th Street in the city of New York, do solemnly swear….”. Mr. Dubinski was recently awarded a plaque on the south facade of our building celebrating his achievements and his residency in 201.
In the Twenty- First Century, 201 continues to be known in real estate and architectural interest groups as a building that respects the vision of Henry Mandel, Victor Farrar and Richard Watmough through meticulous maintenance and restoration of the facades, windows and systems of the original building; while at the same time maintaining a triple A financial rating. Henry Mandel’s dream lives on.
Past 201 Board Presidents
William Higgins
Clement Segal
Edward Lewis
Edward Gallion
Charles Sullivan
Edward Lewis
* $382,000 in 1932 equates to $5.6 Million in 2010 dollars. $14.0Million in 1932 equates to $207 Million in 2010 dollars.
References
“Luxury Apartments Houses of Manhattan: An Illustrated History”
by Andrew Alpern
January 1993
Chelsea Corners
From Wikipedia, the free encyclopedia
July 2010
Boom, Slump, and Recovery
(Originally Published 1930’s)
Excerpted from portions appearing at www.oldandsold.com
Manhattan and New York City History.
Streetscapes: Seventh Avenue between 15th and 16th Streets; Four 30’s Apartment Buildings on 4 Chelsea Corners
The New York Times
by Christopher Gray
May 23, 2004
Chelsea Corners Renting
The New York Times
May 16, 1931
Oral History
201 West 16th Street
Barbara Brazong 3C
July 2010
Oral History
201 West 16th Street
Everett Leiter 3F
October 2010
Cooperative Offering Plan
201 West 16th Street
New York, NY
May 4, 1984
Here, we present several photos of the south facade of the building, that have been magically merged into this artful photograph, using the app AutoStitch.



